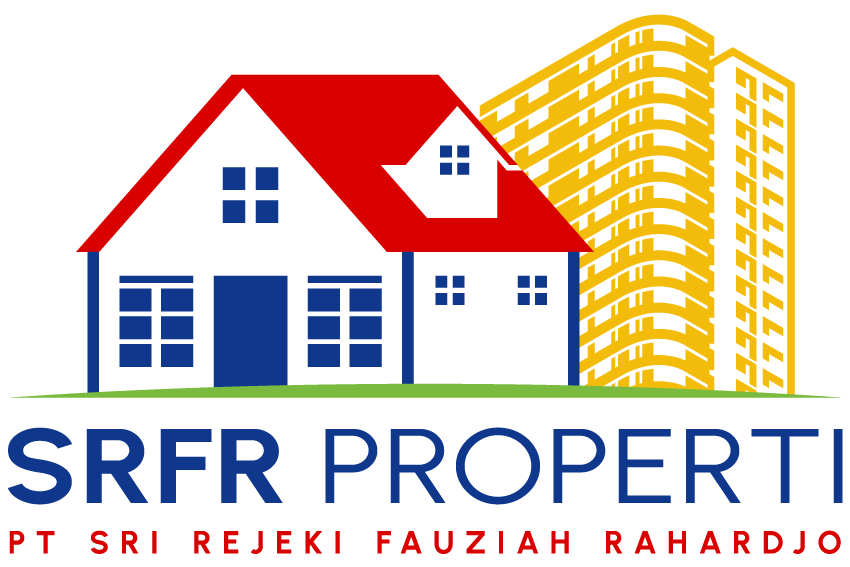Take your business to the high street
Connect
Surrounded by high-end residential area, Fortune 500 companies, important transit development and international standard facilities.
- North Point TWO will be built to continue the success story of North Point, the first initiated multi business under one building.
- North Point TWO is within a walking distance from NavaPark’s high–end residential area — the most sought–after luxury homes in BSD City.
- BSD City will be projected as a vibrant city, where green living, connectivity as well as good transportation will be built based on international standard in more than 6,000 Ha.
CORe
CORe (Commerce, Office, and Retail Space), a fresh business concept where each floor can be rented by different tenants working side by side.
- Each floor has individual access with independent lift lobby and corridor.
- High–end design facade with 4m ceiling, making the ground and first floor instantly recognizable from the street.
- Premium retail space with exclusive lobby to welcome guests.
Bringing high street to NavaPark
North Point TWO is inspired by the high street in London, New York and Paris, an area where important business, retails and stores are located.
Expanding business potentials
- Opening up the opportunity for any business to reach their utmost potential.
- Fine dining restaurant for high–end neighborhood.
- Relax and unwind at a state–of–the–art yoga studio.
- Modern supermarket provides fresh produce and groceries.
- Fashionable beauty salon caters to every style needs.
- Meet up and chat with friends at a stylish cafe.
Foundation
– Concrete Pile
Main Structure
– Reinforced concrete
Interior Wall Finishes
– Plaster & paint
– Homogeneous tile on lift frontage Ceiling
– Gyptile & gypsum board in paint finish
Roof
– Corrugated Zincalume/metal roof with insulation
– Concrete roof deck
Main Door
– Frameless tempered glass
Facade
– Clear & reflective glass
– Stone cladding/ACP/GRC
Floor Finishes
– GF main area: Local marble cut to size
– GF Walkway: Non–slip homogeneous tile
– GF parking area & circulation: Asphalt and non–slip homogeneous tile at drop off area
– Typical floor: Homogeneous tile marble look alike
– Basement walkway: Non–slip homogeneous tile
– Basement garage area: Non–slip homogeneous tile
– Basement lift lobby: Homogeneous tile marble look alike
– Basement circulation & common parking area: Concrete with floor hardener
Toilet
– Wall finishes: Homogeneous tile
– Floor finishes: Non–slip homogeneous tile
– Sanitary: TOTO or equivalent
Lift
– Capacity of 630kg/8 persons Electricity
– 23,000 VA (Type Premium)
– 16,500 VA (Type Grand)
MEP Provision
– Interior & exterior lighting
– Ground water tank + pump
– Roof tank + booster pump
– Grease trap per floor beneath pantry counter
– Waste water treatment system using Communal STP
– Sleeves on wall for AC pipes routing + power connection (1 unit at lift lobby; 2 units at hall area)

